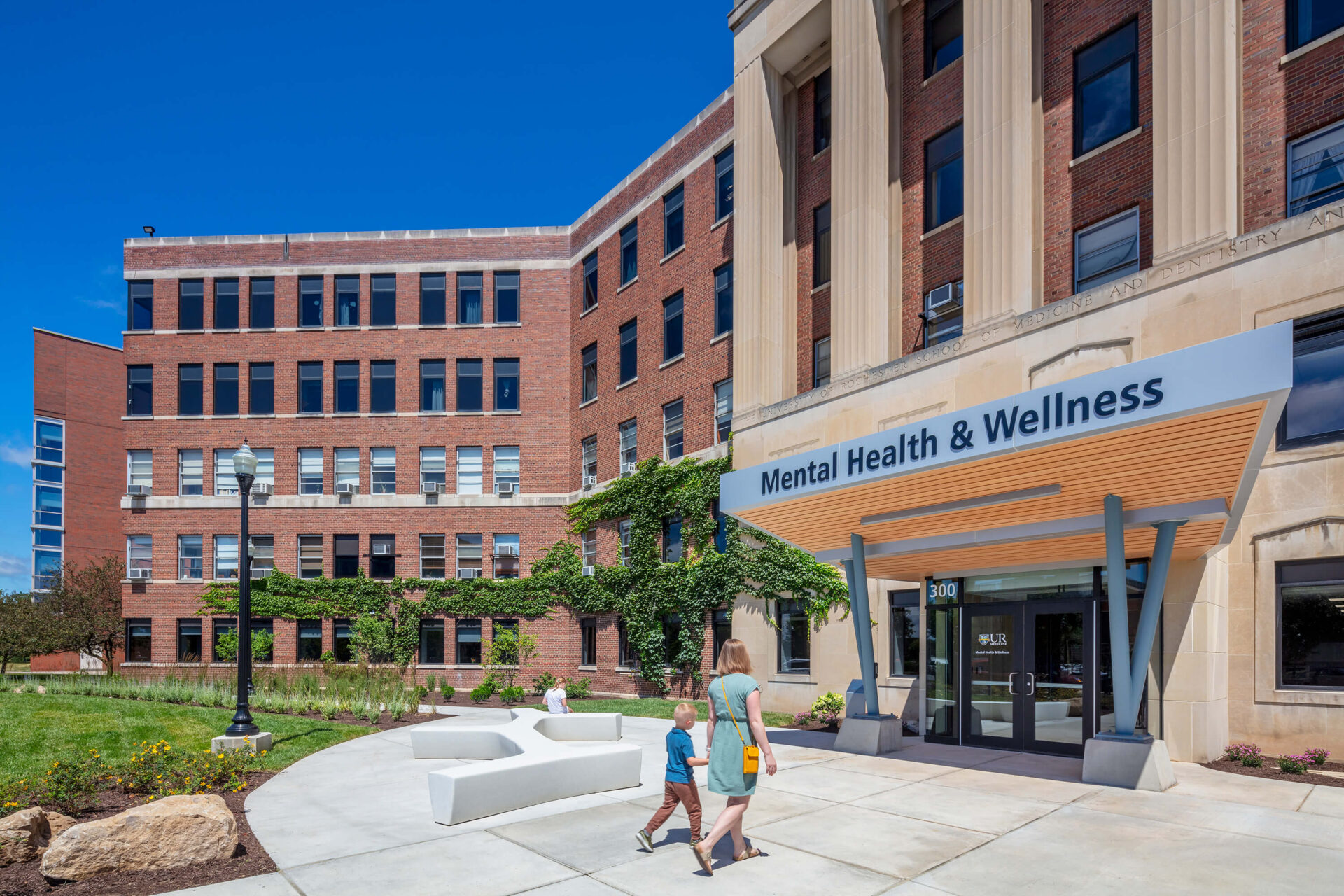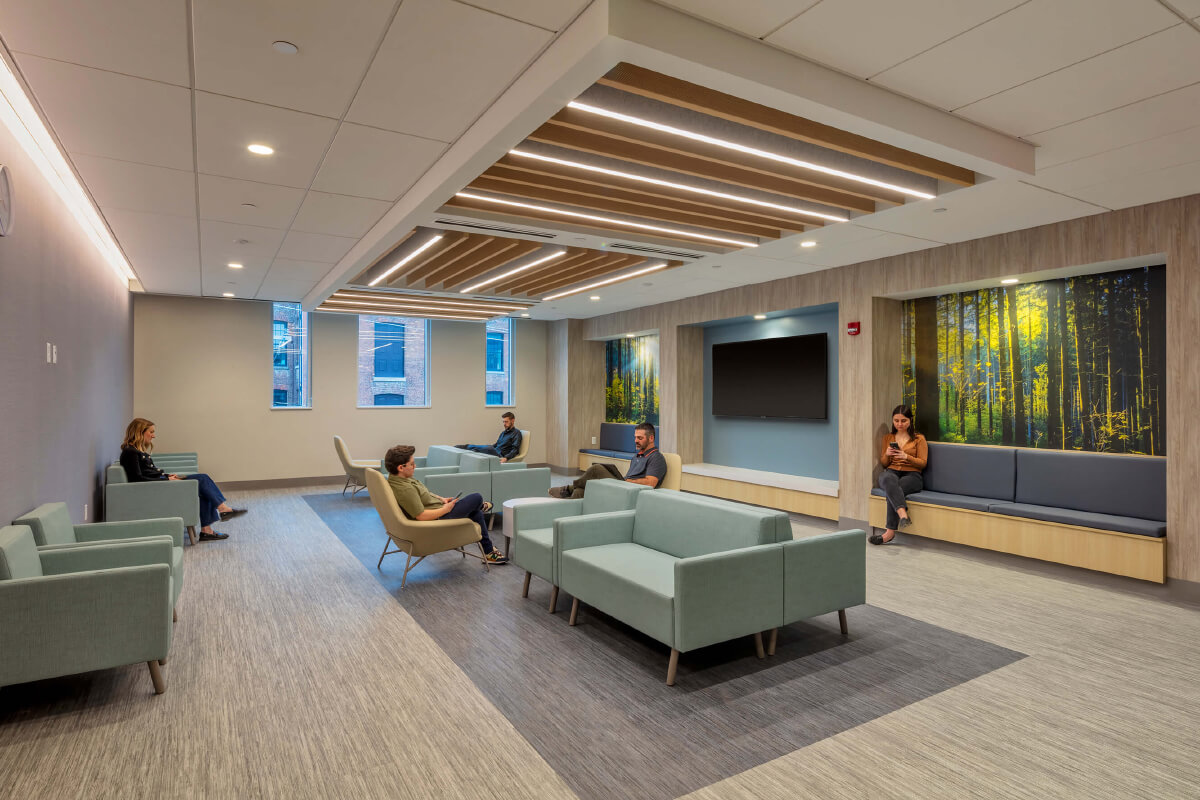At Dwyer, we design spaces that are purposeful, adaptable, and human-centered. Our work in healthcare and higher education reflects a thoughtful approach that balances creativity, functionality, and long-term impact. Each project is guided by deep research, careful planning, and an understanding of the unique needs of the people and communities who use it.
Collaboration is central to how we work. We engage closely with clients, stakeholders, and communities to ensure every solution is informed, meaningful, and aligned with real-world goals. Our expertise spans the full project lifecycle, from programming and feasibility studies to construction administration allowing us to guide projects seamlessly from concept to completion.
We are proud of the relationships we’ve built with clients over the years, many of which continue to grow across multiple projects. These partnerships not only inform our design decisions but also inspire our ongoing commitment to innovation, thoughtful problem-solving, and delivering spaces that make a lasting difference.
We provide full architectural design services, from initial concept through construction, with an emphasis on creating functional, sustainable, and inspiring spaces. Our team works closely with clients to deliver designs that meet program needs while balancing aesthetics, performance, and budget.

Architecture
Our interior design services focus on enhancing the user experience through thoughtful material selection, furniture layouts, lighting, and finishes. We create interiors that not only reflect each client’s brand and culture but also improve comfort, productivity, and long-term value.

Interior Design
Programming
Programming
Through in-depth interviews, surveys, and data analysis, we gather the information needed to define space requirements and performance criteria. Our programming process ensures that project goals are clearly established and aligned with user needs before design begins.
Space Planning
Space Planning
We translate programming requirements into efficient, flexible layouts that maximize usability and circulation. Our space planning services help clients make the most of their square footage while ensuring adaptability for future growth and change.
Feasibility Studies
Feasibility Studies
Our feasibility studies evaluate sites, budgets, schedules, and regulatory constraints to determine project viability. By identifying opportunities and challenges early, we provide clients with the information they need to make informed, confident decisions.
Bridging Documents
Bridging Documents
As a bridging architect, we prepare design intent documents that clearly define scope, performance, and aesthetic goals in design-build projects. This approach helps ensure quality outcomes while giving owners greater control throughout the process.
Code & Life Safety Studies
Code & Life Safety Studies
We conduct detailed code reviews and life safety analyses to ensure compliance with building regulations and occupant safety standards. Our expertise helps clients navigate complex requirements while reducing risk during design and construction.
Department of Health CON Assistance
Department of Health CON Assistance
Our vast experience and knowledge of the Department of Health requirements and the Certificate of Need (CON) process, specifically the architectural and engineering reviews, ensures that facilities can obtain necessary approvals efficiently and with confidence.
Construction Documents & Specifications
Construction Documents & Specifications
We produce comprehensive drawings and technical specifications that clearly communicate design intent to contractors. Our detailed documents support competitive bidding, accurate pricing, and high-quality construction outcomes.
Construction Administration & Oversight
Construction Administration & Oversight
Our team actively manages projects during construction, conducting site visits, reviewing submittals, and addressing field conditions. We safeguard design quality, budget, and schedule while serving as the owner’s advocate from groundbreaking to closeout.
Renderings & Color Presentations
Renderings & Color Presentations
We develop detailed visualizations and color studies that bring designs to life before construction. These tools help clients and stakeholders clearly understand the look, feel, and material palette of proposed spaces.
Virtual Reality Simulations
Virtual Reality Simulations
With immersive VR technology, we provide clients the ability to “walk through” and experience spaces before they are built. This interactive tool enhances decision-making by allowing stakeholders to evaluate layouts, finishes, and details in real time.

