Dwyer Architectural is dedicated to the design of healing spaces within the built environment. We believe that our contribution through architecture can improve both patient and staff satisfaction and outcomes. Our team is committed to creating spaces that support the well-being of patients, families, and caregivers.
Architecture and Interior Design // Programming and Planning Feasibility Studies // Department of Health and CON Assistance Bridging Documents // Code/Life Safety Analysis // Renderings and Virtual Reality Simulation Construction Documents and Specifications // Construction Administration and Oversight
Our Latest Healthcare Work
View All Healthcare Work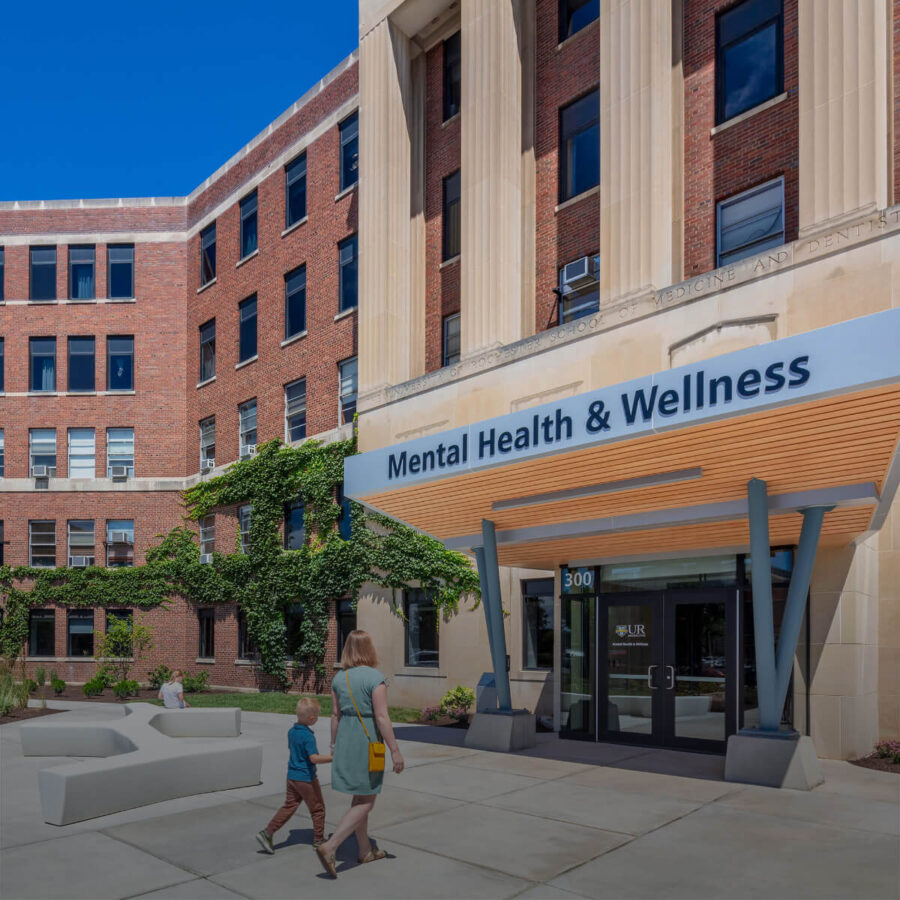
Brighter Days Pediatric Mental Health Urgent Care Center
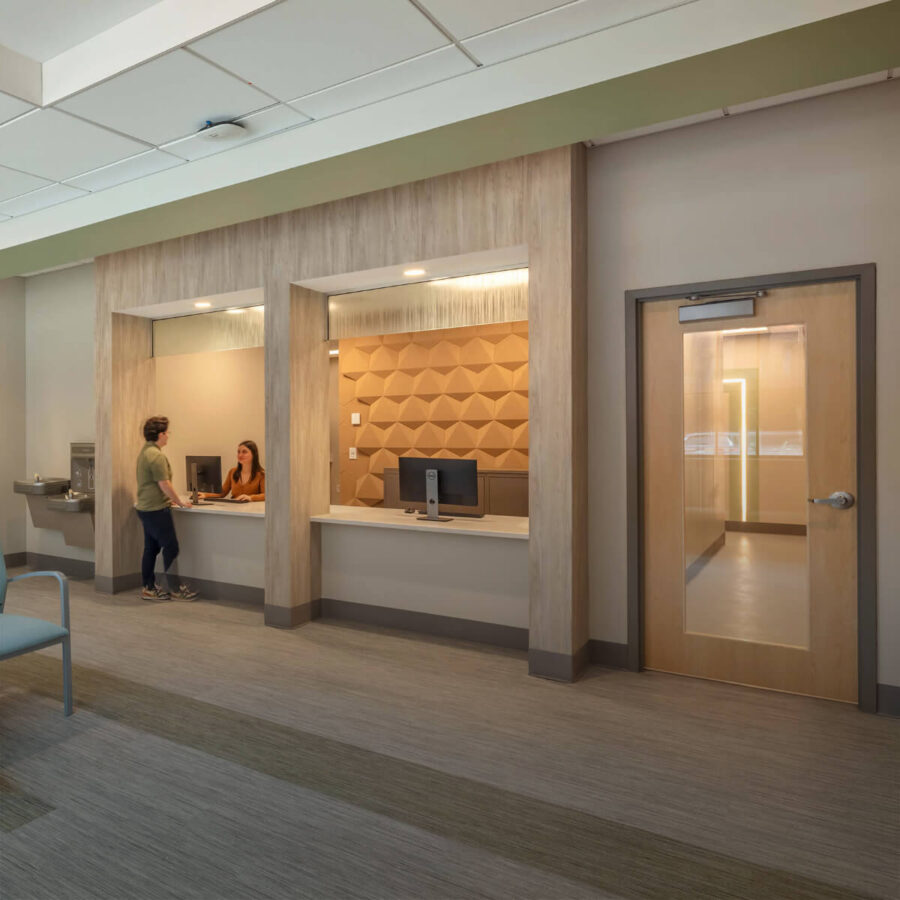
Ambulatory Surgery and Radiology
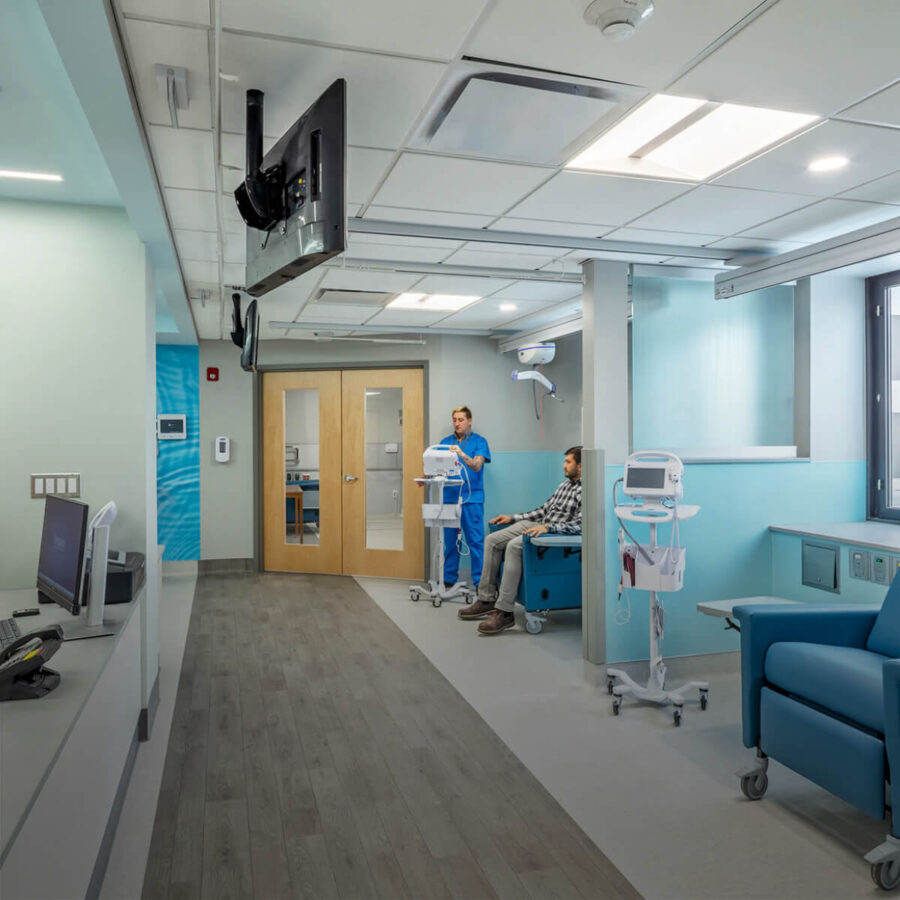
Hemodialysis Unit Renovation
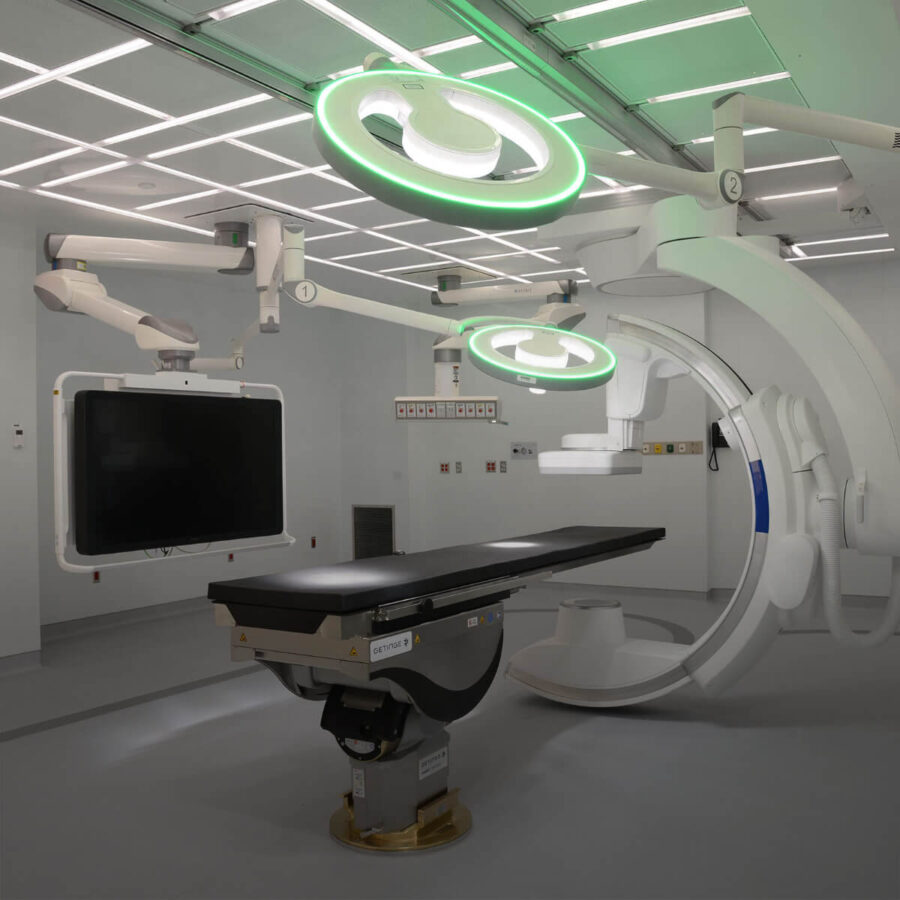
Hybrid Operating Room
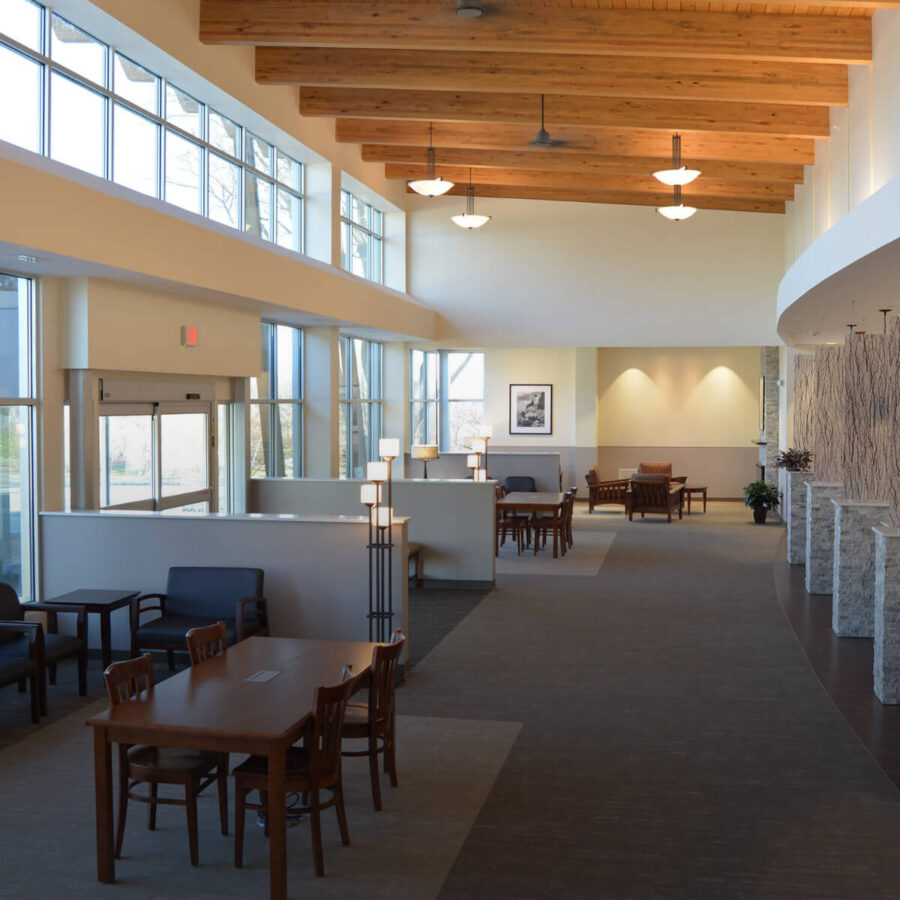
New Medical Office Building
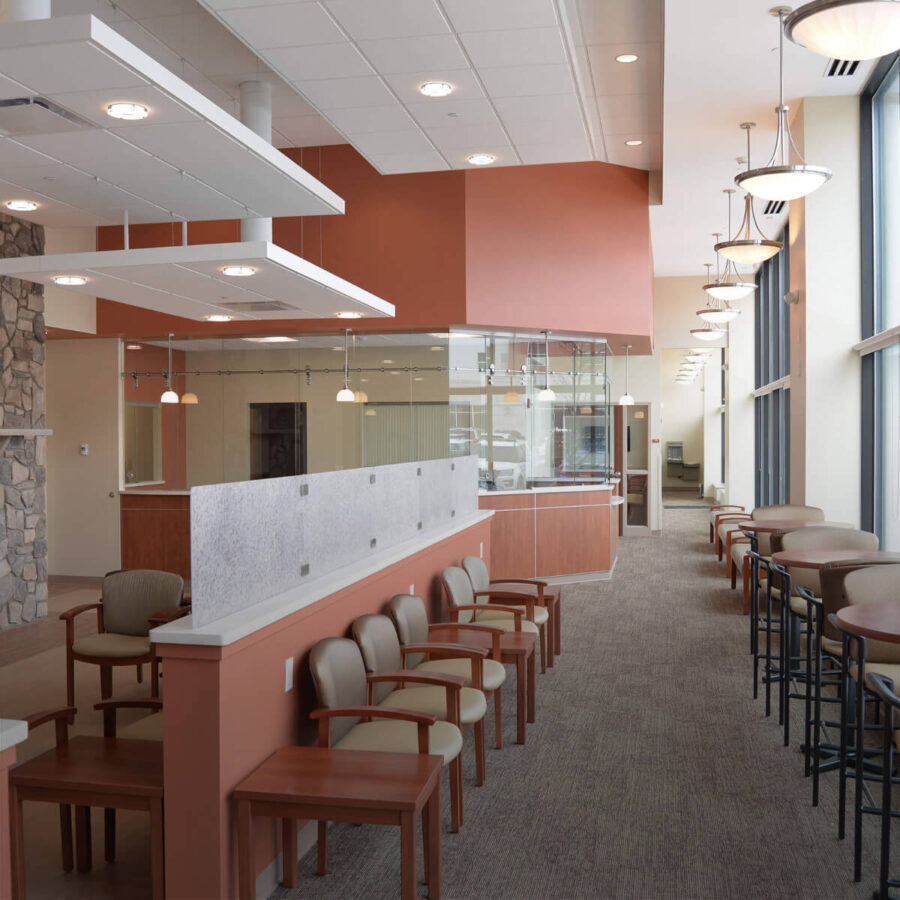
Medical Office Building Fit-Out
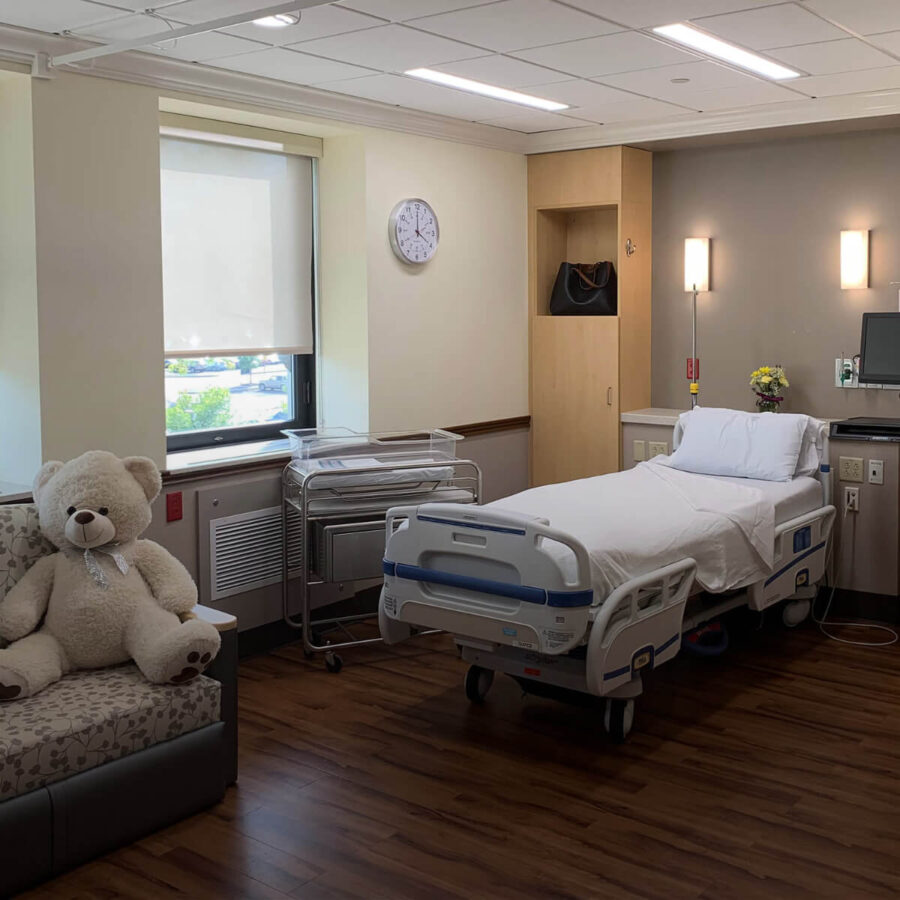
Maternity and Nursery Renovation
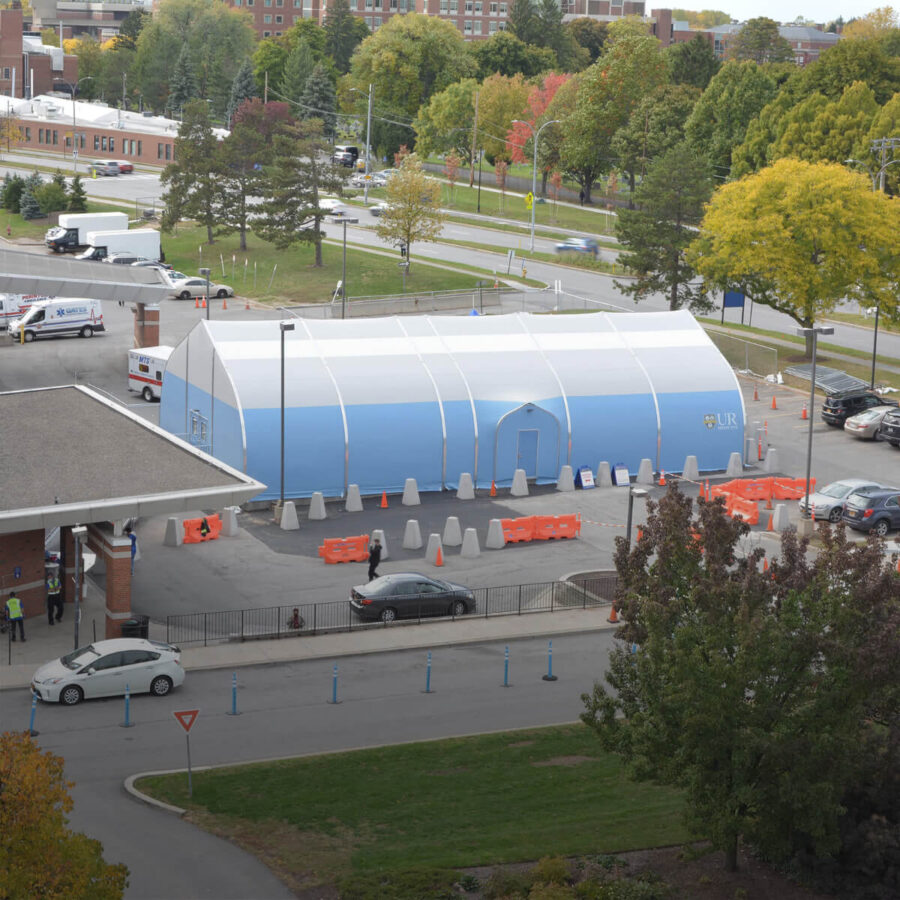
Engineered Structure
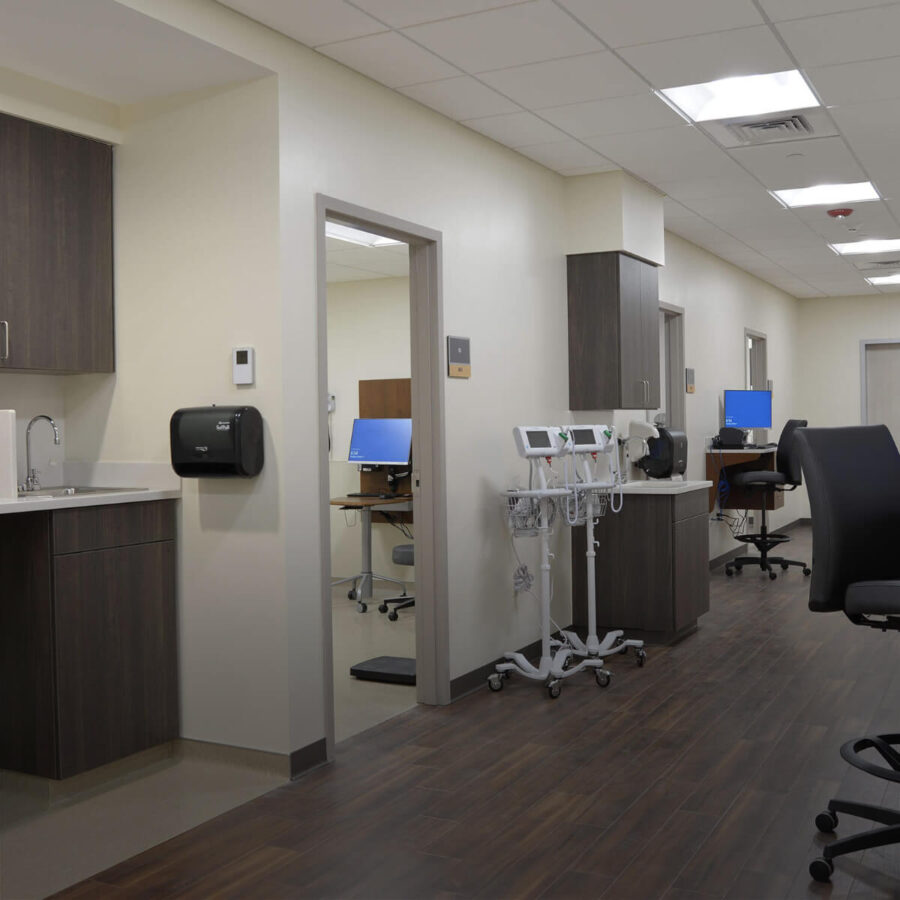
Outpatient Clinic
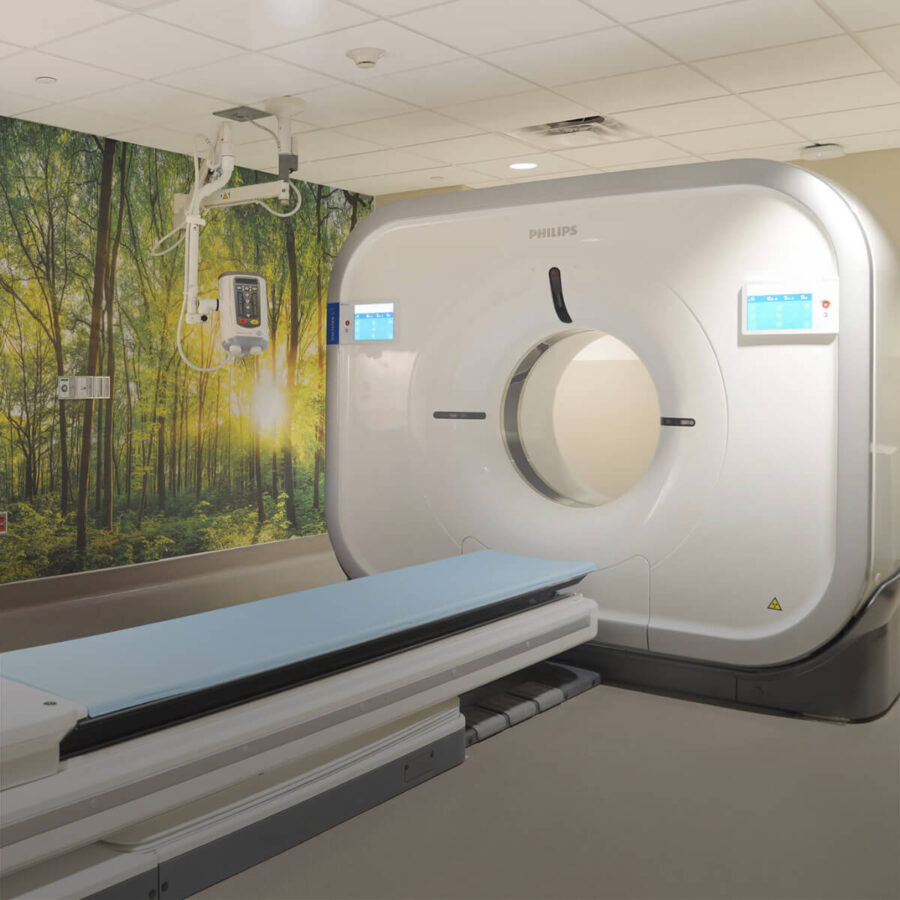
MRI & CT Renovation
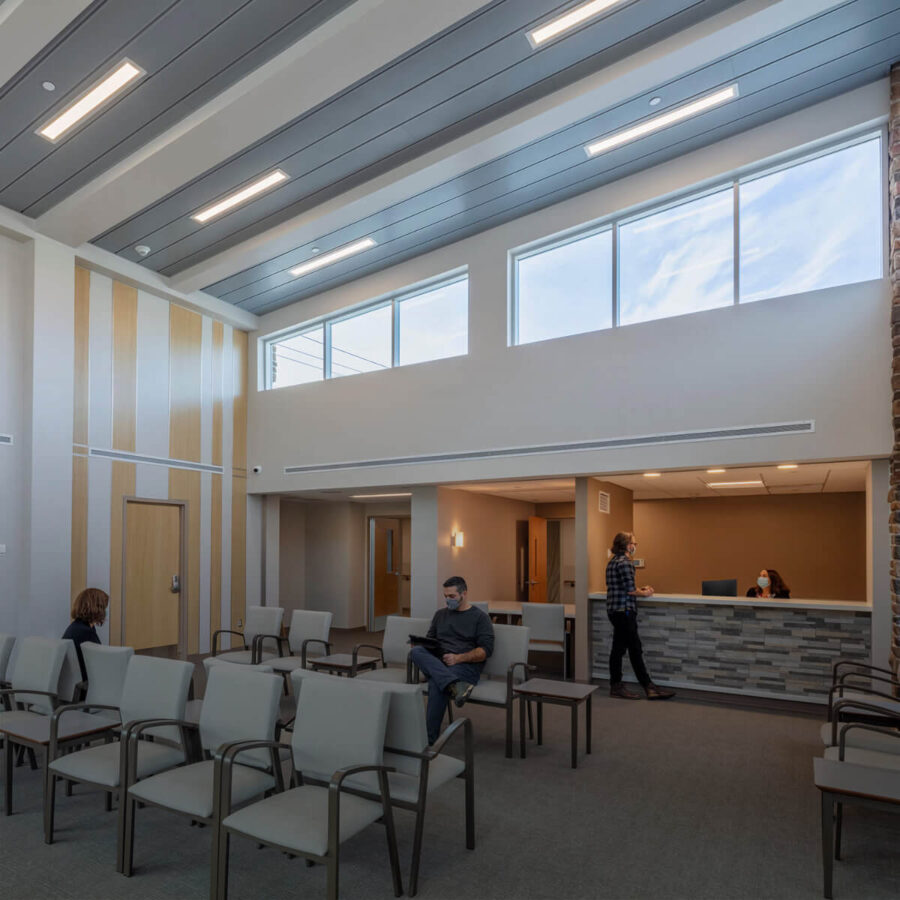
Hospital Addition & Renovation
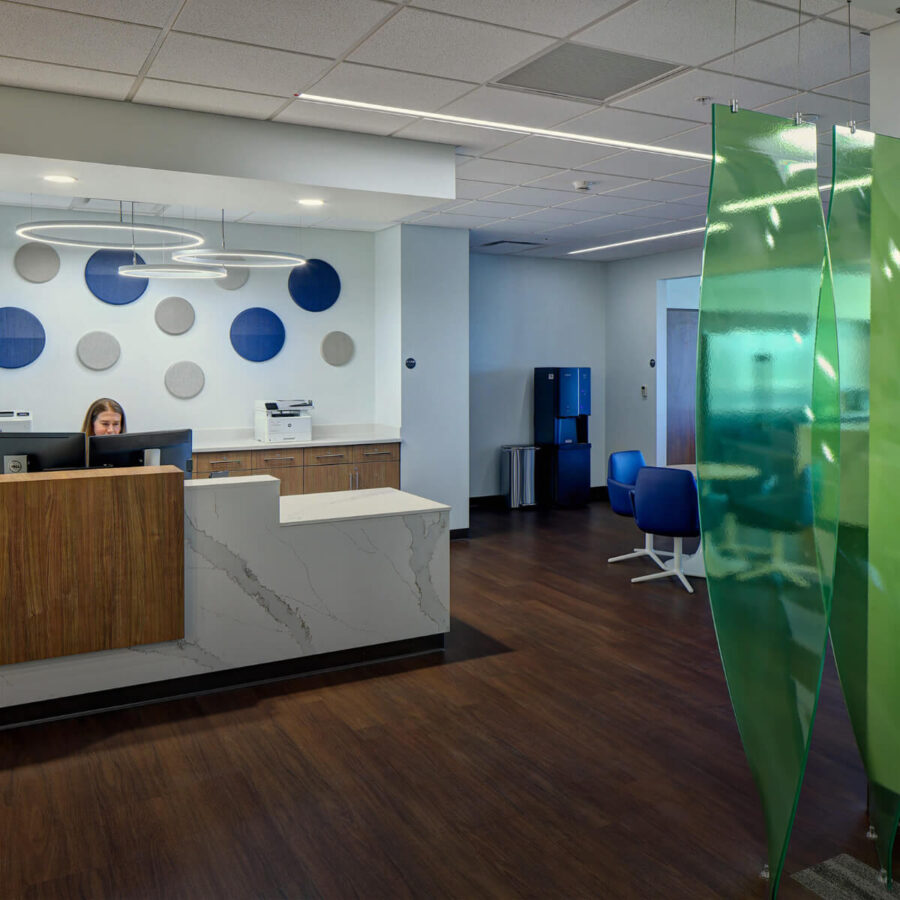
Office Renovation

Flaum Eye Institute
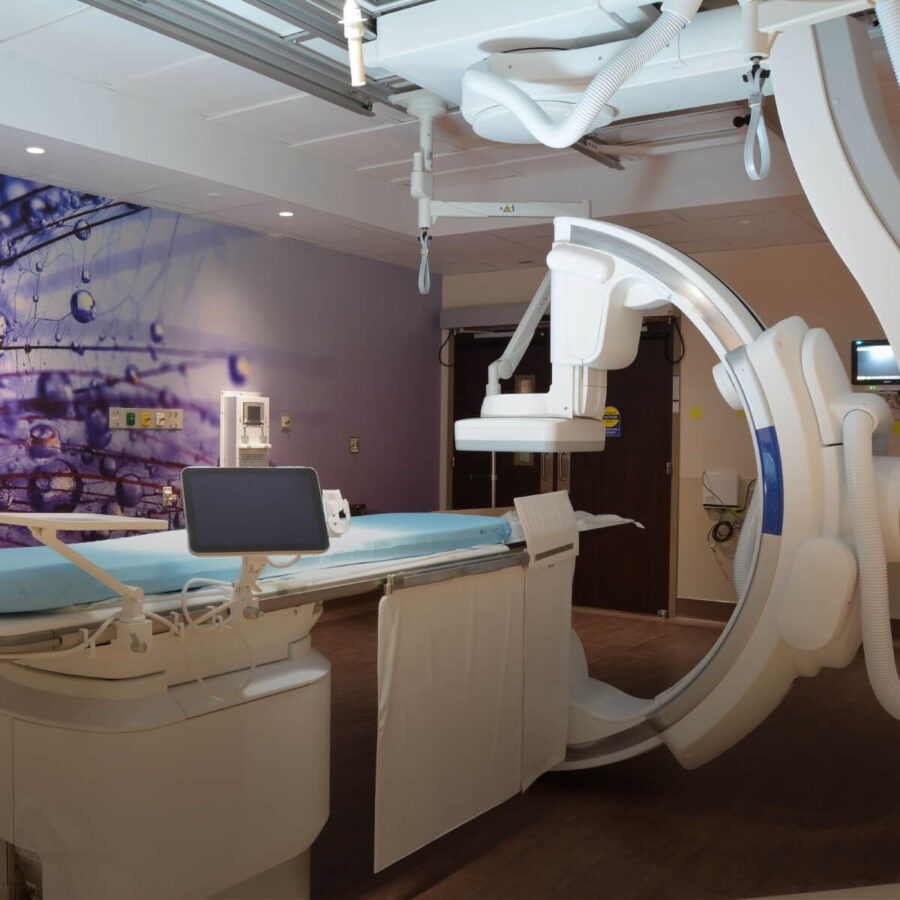
Interventional Radiology
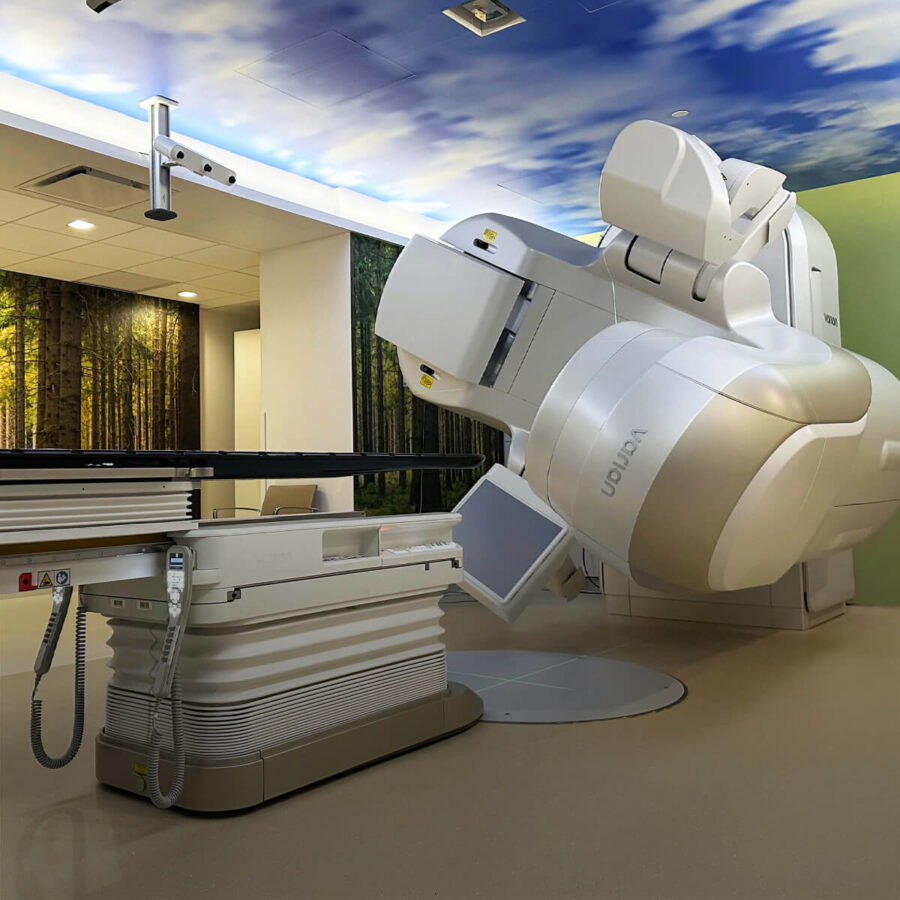
Linear Accelerator
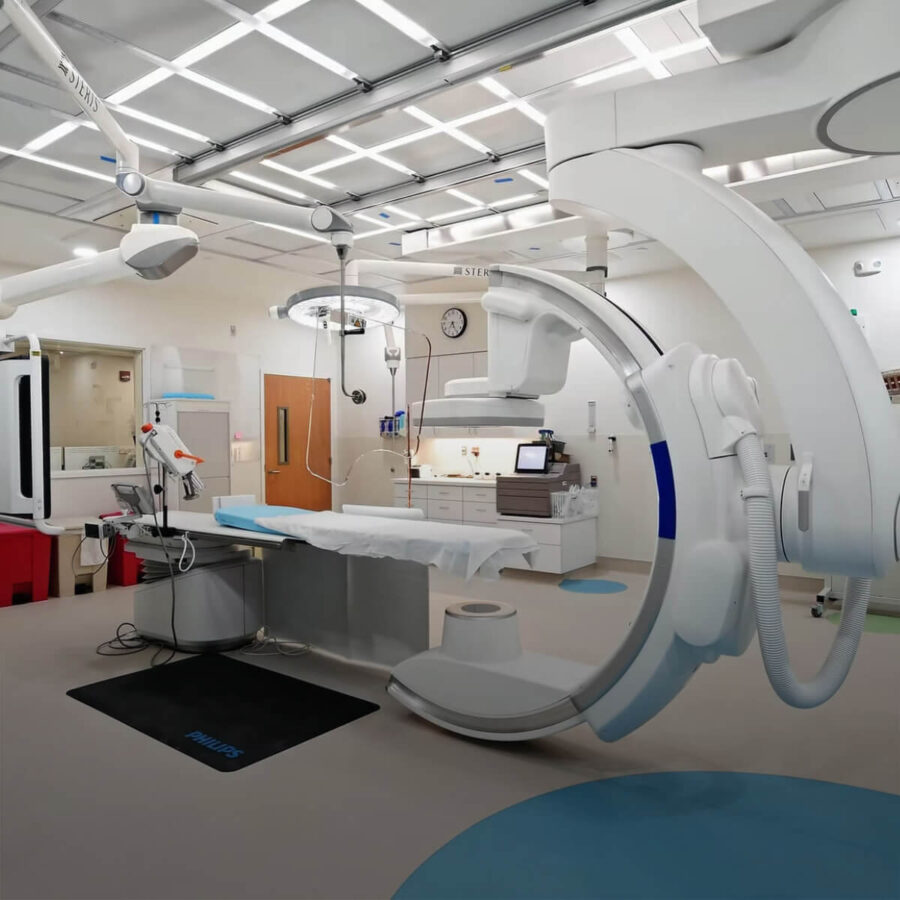
Pediatric IR Suite Renovation

“This design as well as past projects resulted in practical and cost effective facilities. Dwyer’s ability to partner with our MEP engineer, construction manager and contractors consistently adds value to the outcome.”

“Dwyer is a breath of fresh air in the healthcare construction industry. Their teamwork, attitude and responsiveness make our lives easier in the field. Even when given near impossible deadlines and budgets. They always deliver.”
